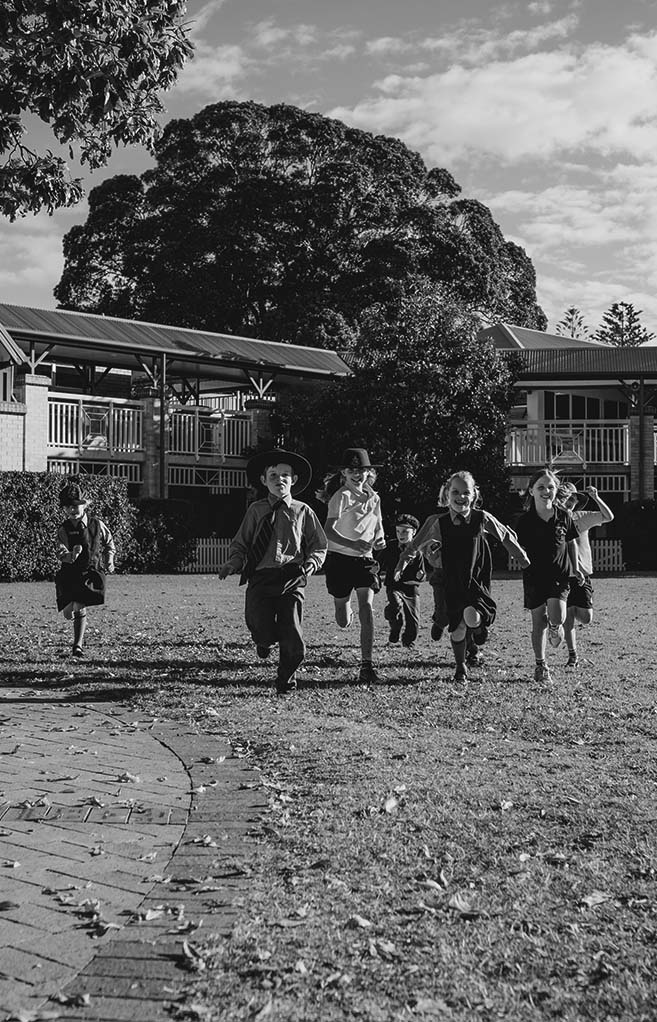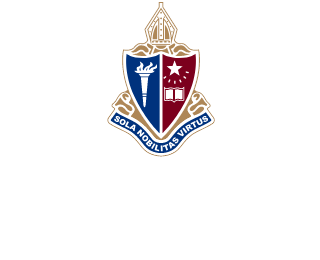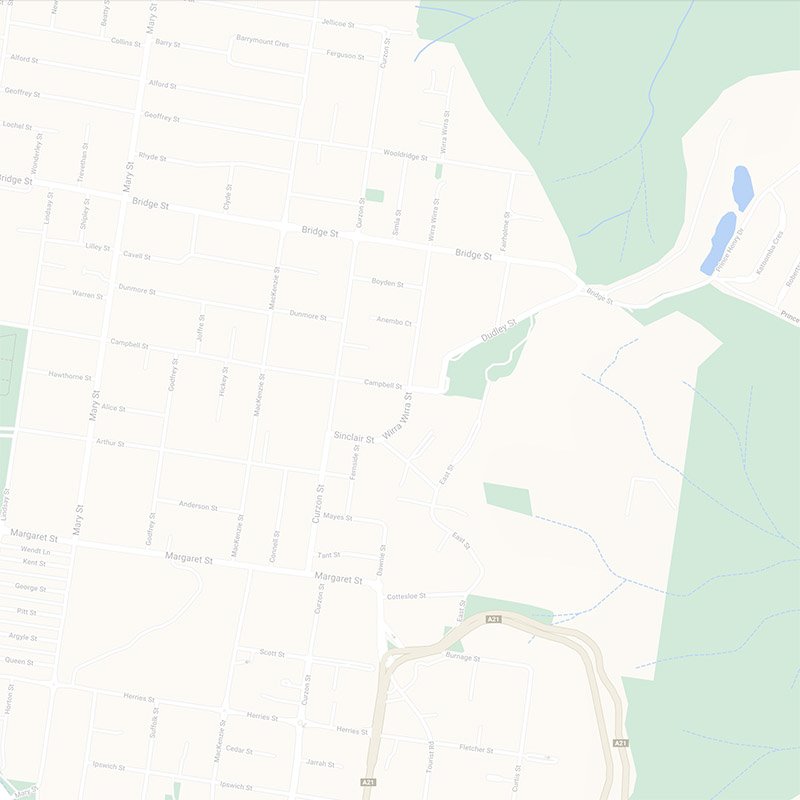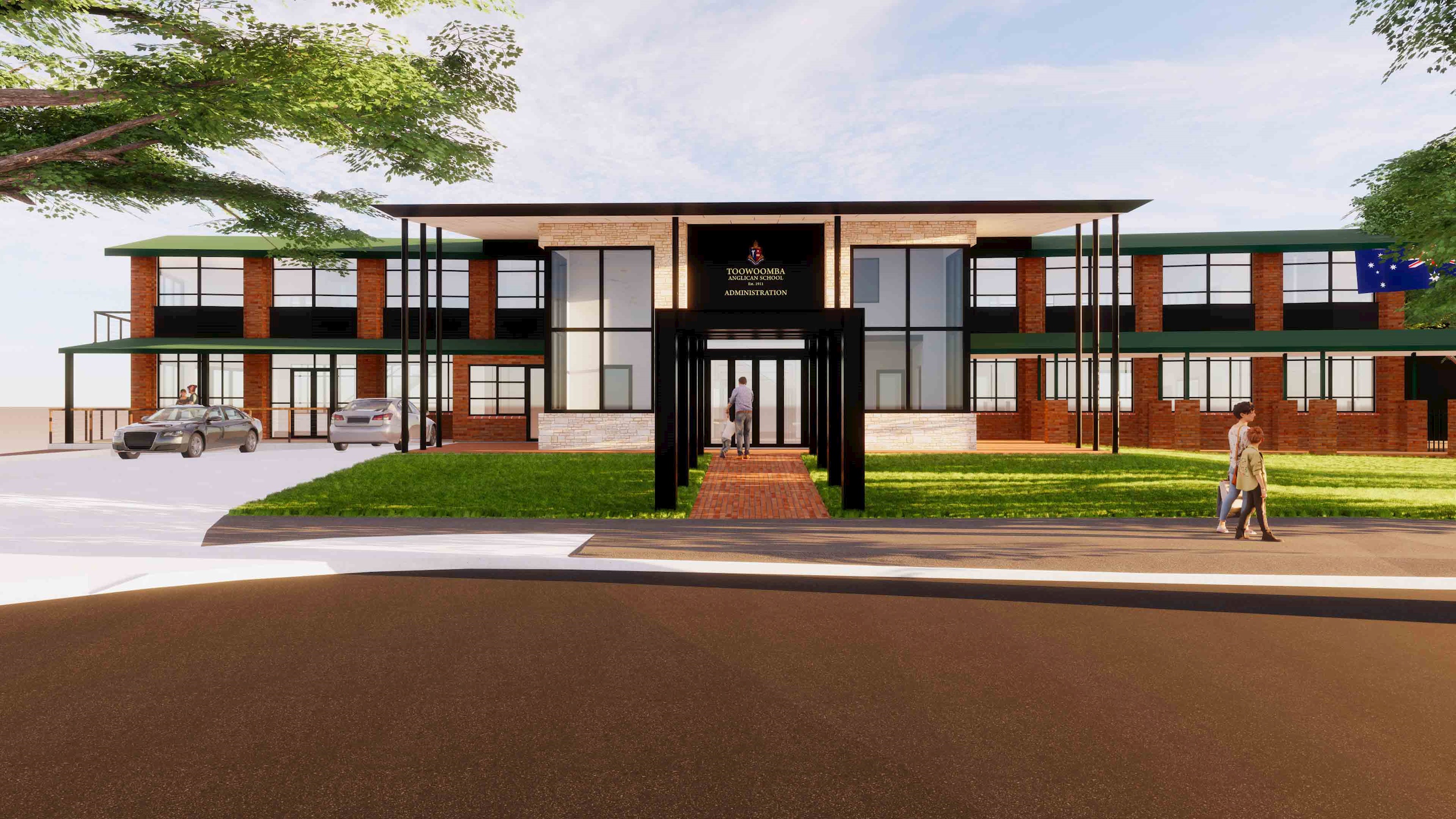





We are delighted to announce the TAS Campus Master Plan update has been approved by the School Council and Anglican School Commission. The TAS Campus Master Plan has been developed in conjunction with Burling Brown Architects who have reviewed the internal geography of our campus and outlined proposed improvements to our existing facilities. We believe Toowoomba Anglican School is positioned in one of the most stunning locations in the region and the TAS Campus Master Plan aims to make use of the views and surrounding area.
In line with our strategic pillars, The TAS Campus Master Plan reflects the needs of current and future generations.
The strategic planning process was a c ollaborative effort between faculty, staff, parents and students. A framew ork of short and long-term projects was developed to ensure that the built environment evolves to complement shifts in pedagogy, curriculum, industry, technology, and culture. The Strategic Plan and TAS Campus Master Plan place an emphasis on future-focused learning and the contemporary learning spaces will take students out of the traditional classroom structure. All buildings are designed with flexible classroom structures and break-out spaces to enable students to collaborate or work independently.
The proposed Gill Precinct will be open for public consultation in 2022 with our aim to complete the project by the end of 2023. The Gill Precinct will accommodate 3 new general-purpose learning areas and a specialist room to be used as a Strength & Conditioning suite and HPE classroom. There will be covered tiered seating from the 1st floor to the ground floor that will be used as an out door learning space, an outdoor Strength & Conditioning space and a viewing area for the adjacent T ennis and Netball courts. Changing facilities will be included and an out door seating area that can be used as a second smaller outdoor learning space.
Select an image or...  ...enter text here.
...enter text here.
Select an image or...  ...enter text here.
...enter text here.
The main administration building was originally built in the 1970’s. The redevelopment of the Connal Precinct will be going to tender in 2022 with the aim for the building to be complete by mid-2023. The new development will allow for a more modern and professional first impression of the school whilst developing a new administration entry. The Connal Precinct will enhance the dining space for our students, and we will make use of the views with a new external outdoor deck area. The building will increase the number of bathrooms for both students and staff and add a modern new staff lounge. Upstairs, Connal will hold two state-of-the-art learning spaces that can be combined to create one larger room. New music practice rooms, meeting areas and staff administration will complete the building.
Walking through the grounds of Toowoomba Anglican School you are surrounded by school history and decades of traditions that were established on the current 5-hectare property. While such heritage is comforting and reassuring, it also means that the school must focus on the future of our school and students.
The school has undertaken many renovations and improvements of the campus in recent times, particularly when meeting the educational demands of Secondary education. As enrolments continue to grow, the need for buildings such as the Gill Precinct and Connal Precinct has become a strong priority in TAS Campus Master Plan.